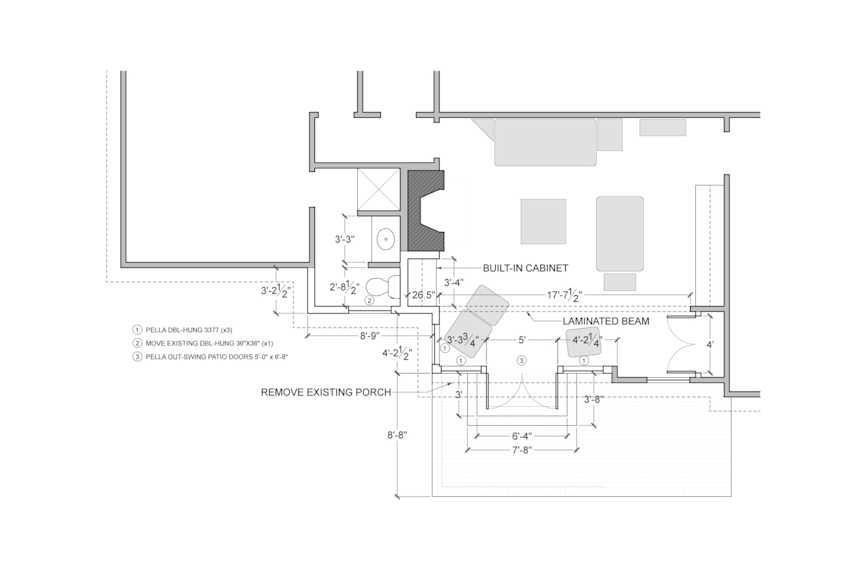Spring Road House
An unused porch was transformed into a spacious living area and expanded bath for family gatherings and accessibility.
To create a more accommodating space for gatherings with their growing family, a retired couple expanded their living room, utilizing an unused front porch (with primary access from the rear). By extending the living area six feet, the addition integrates seamlessly with the home’s existing architecture, featuring white trim that echoes the adjacent screened porch between the main house and garage, bringing visual harmony to the exterior. A small patio, positioned to capture serene morning light, completes the space. Adjacent to the new living area, an expanded master bathroom enhances accessibility and includes a spacious walk-in shower, adding both function and comfort to the home.
Finishes and furnishings selected by the homeowner.
Located in Fulton County, Pennsylvania
Completed in 2018
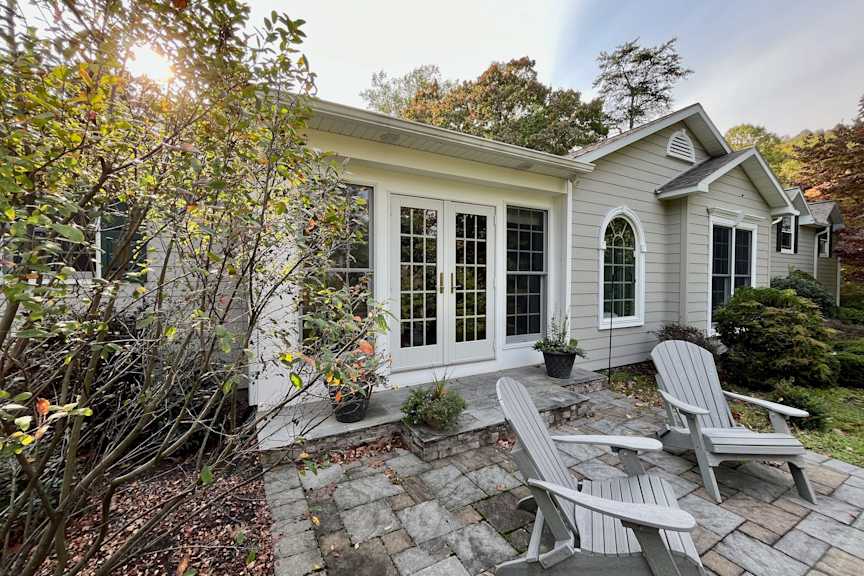
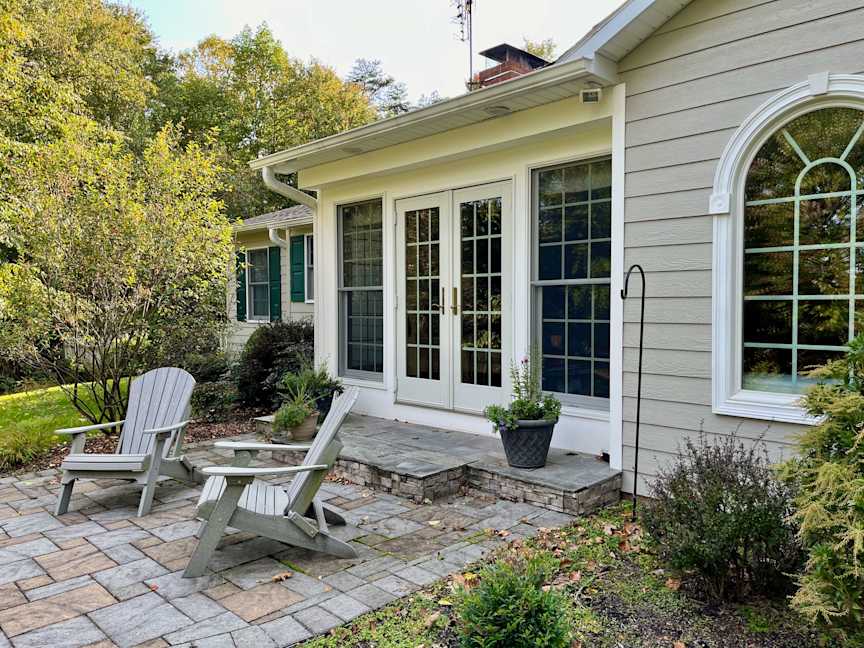
Interior view of expanded living room.
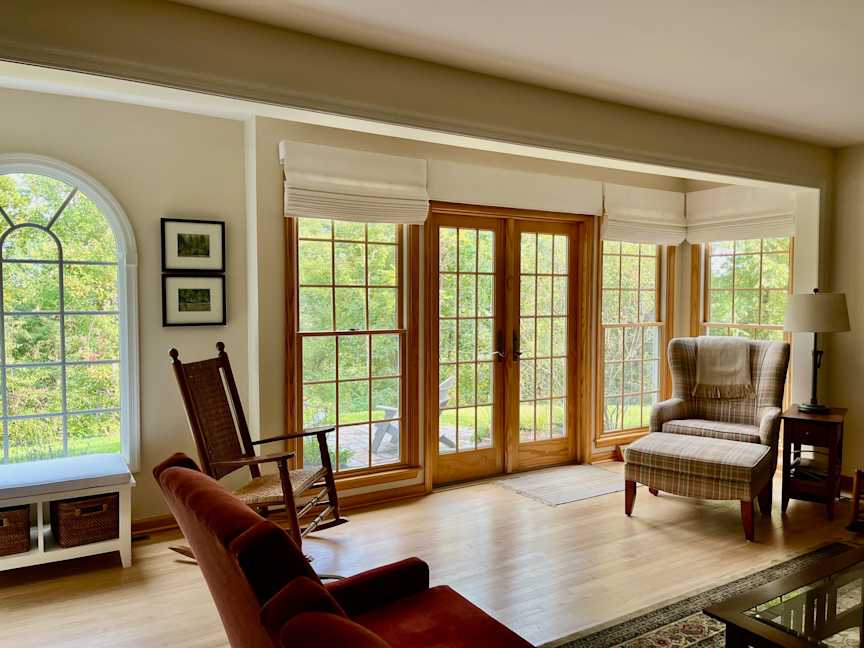
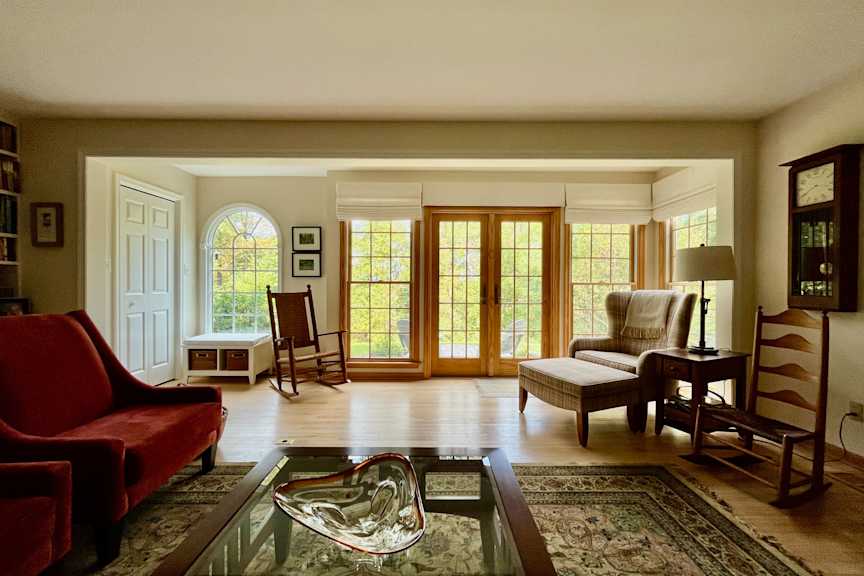
Expanded master bathroom enhances accessibility and includes a spacious walk-in shower.
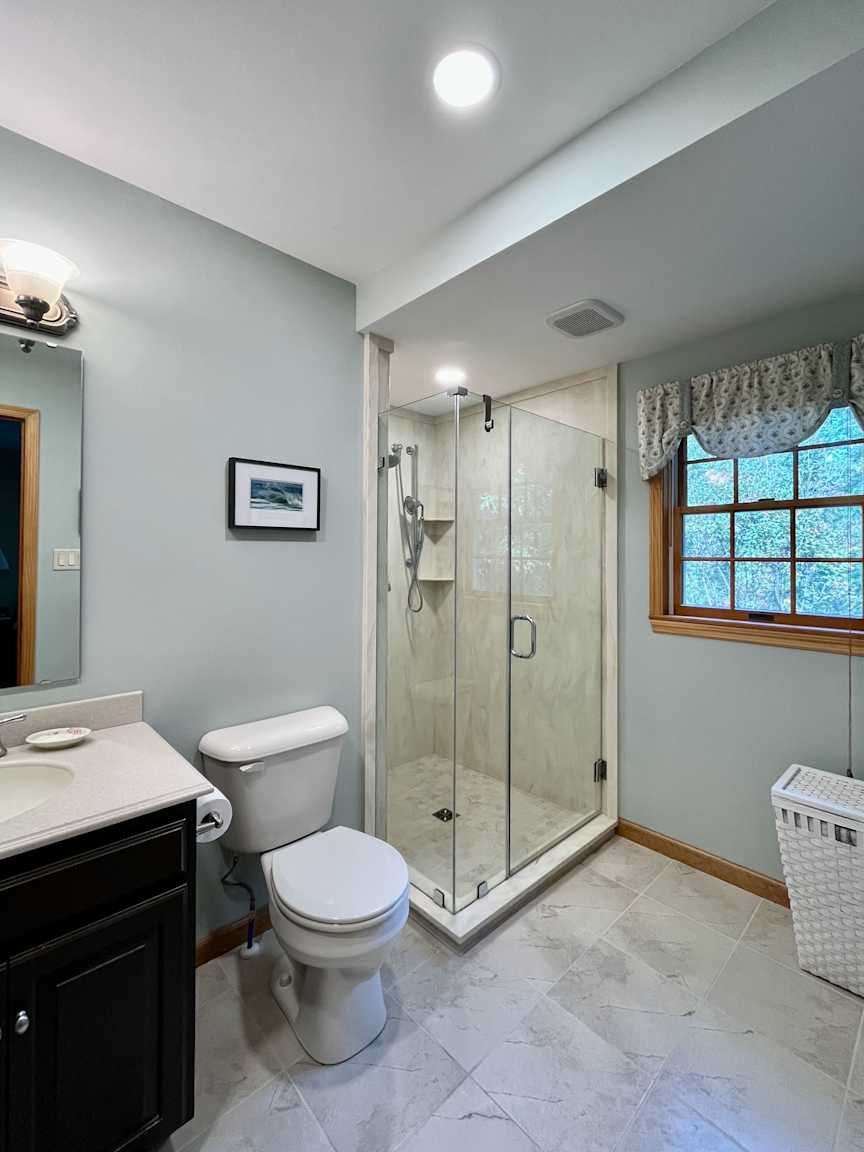
Elevation
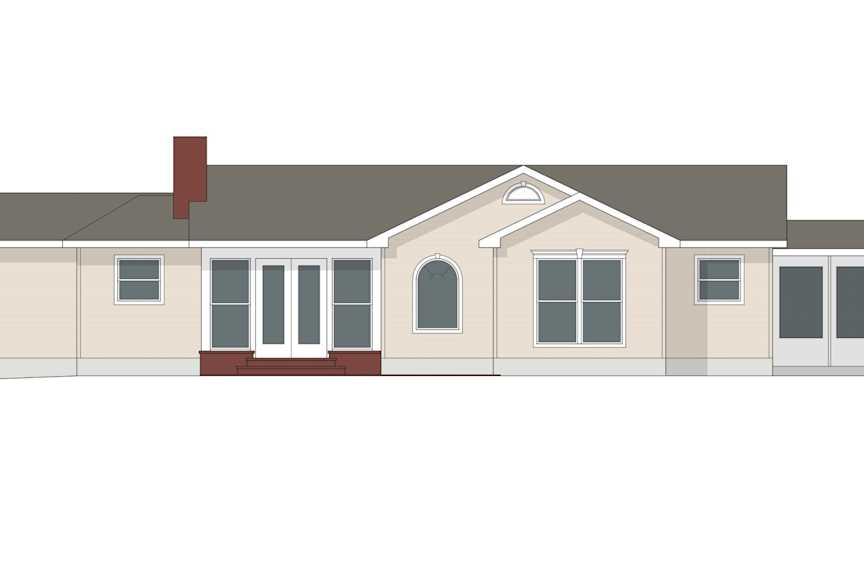
Floor plan
